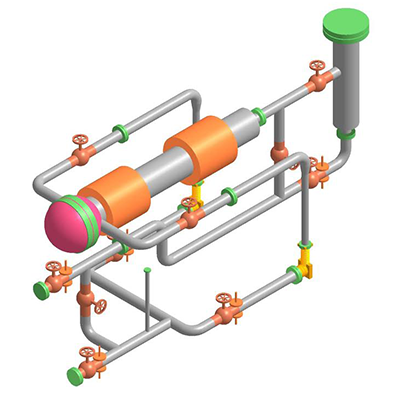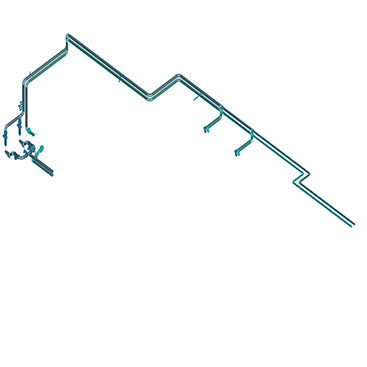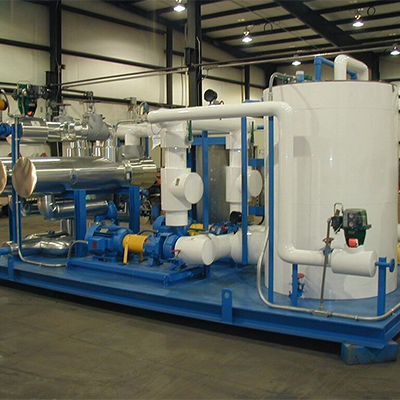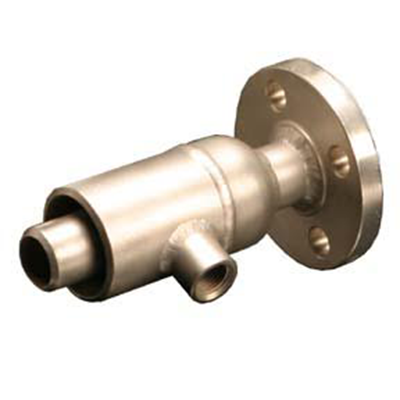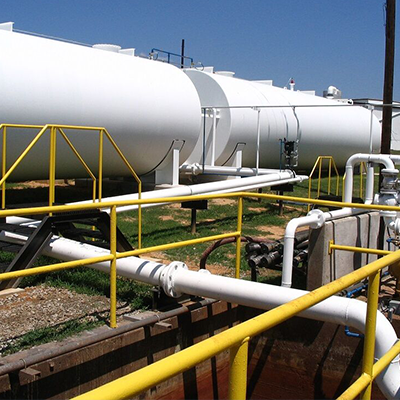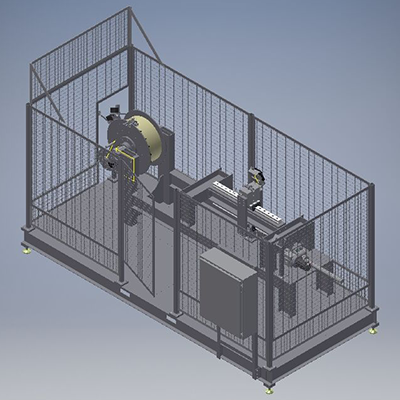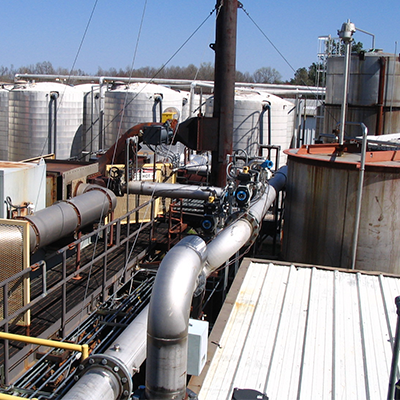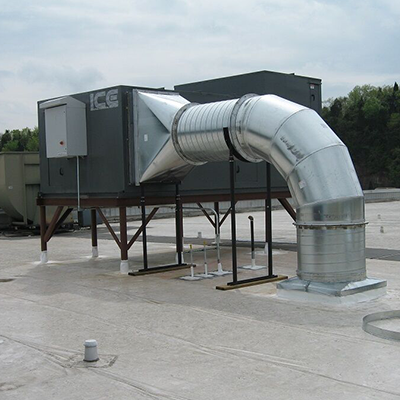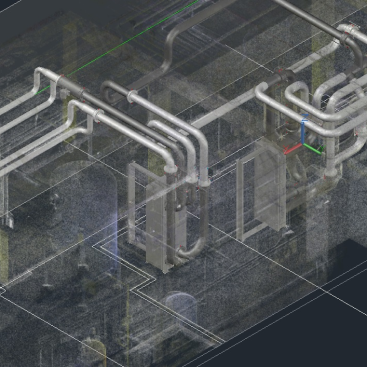Building the future
Our Services
Building the future
Solutions To Make Things Easier
Piping Stress Analysis
Develop 3D models of piping systems using SST System’s CAEPIPE stress analysis software and analyze the systems for compliance with the latest versions of the applicable ASME codes.
Hydraulic Flow Analysis
Perform hydraulic analysis of complex piping systems using 3D piping models and PIPE-FLO Professional software to determine line sizing, pressure drops, and equipment requirements for gas and liquid systems.
Process and Utility System Modular Skid Design
Design of integrated modular process and utility system skids including P&ID development, equipment sizing calculations and specifications, piping material specifications, detailed skid drawings, and fabrication details with BOM.
Jacketed Piping Design
Design of specialized process piping systems that use external thermal fluid, hot water, or steam jacketing to maintain the internal process fluid temperature of the core piping including piping material specifications, detailed piping drawings, fabrication isometrics with BOM, and pipe supports.
Process Chemical, and Utility System Design
Design of process chemical, and utility systems including material and energy balances, P&ID and distribution diagrams, equipment sizing calculations and specifications, equipment general arrangement drawings, piping material specifications, detailed piping drawings, fabrication isometrics with BOM, and pipe supports.
Project Scope, Budget, and Schedule Development
Develop design and construction requirements for a project including detailed scopes of work, design budget requirements, construction cost estimating, and schedules.
Machine Design
Design of custom or prototype automated machines using AutoCAD, Solidworks, and Autodesk Inventor including conceptual models and detailed 3D drawings with bills of material. Work with our partners to provide structural analysis and control designs for systems.
Flue Gas and Process Ductwork Design
Design of high-temperature flue gas and process ductwork including material specifications, ductwork reinforcement design, expansion joint specifications, detailed layout drawings, fabrication drawings with BOM, and ductwork supports.
Industrial HVAC and Exhaust System Design
Design of industrial HVAC and exhaust systems including load calculations, P&ID and distribution diagrams, equipment sizing calculations and specifications, equipment general arrangement drawings, ductwork material specifications, detailed ductwork drawings, and ductwork supports.
3D Modeling and BIM
Develop 3D models of equipment, piping, and HVAC system designs using the latest versions of Revit, Plant 3D, and Inventor software. Incorporate 3D laser scans into design process to coordinate with existing conditions. Utilize Navisworks, BIM 360 and other 3D tools to coordinate with multiple discipline designs on a project to eliminate clashes prior to installation. Generate plans, sections, and fabrication isometrics with BOM for construction from the clash free models.

let’s get connected
Have a Question?
Our team is prepared to connect with you and provide assistance in getting started with our firm today! Simply click the button below and complete our contact form. We are excited to demonstrate the capabilities of Prince Engineering and how we can benefit you.

